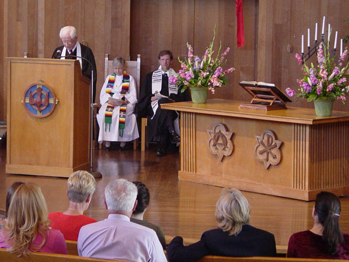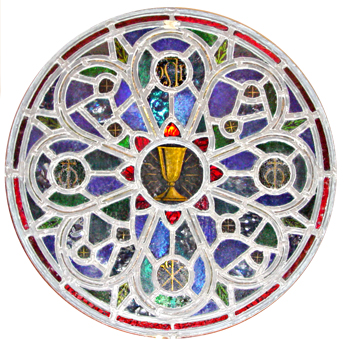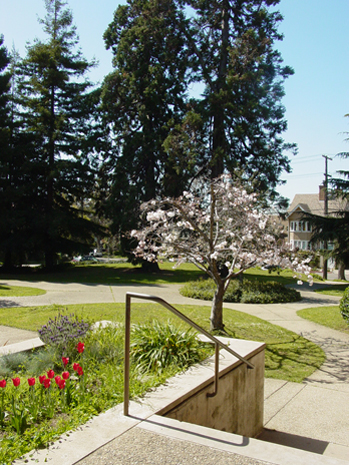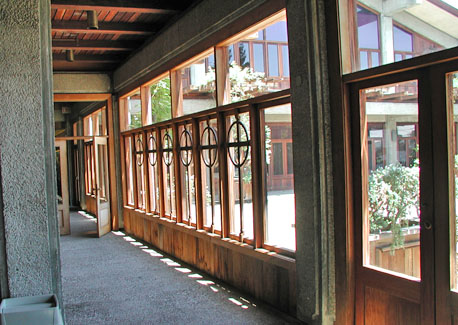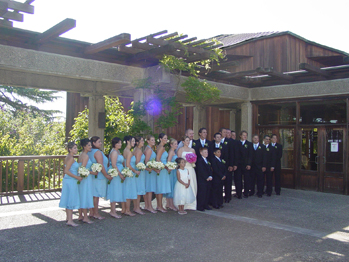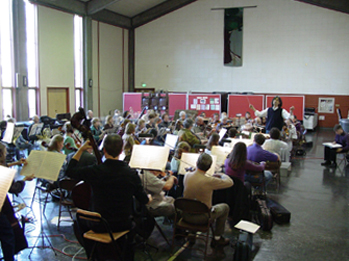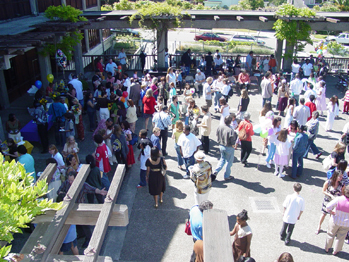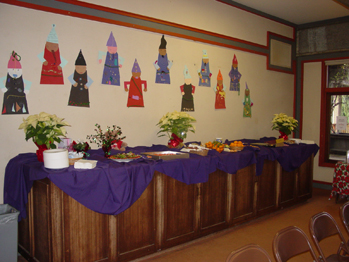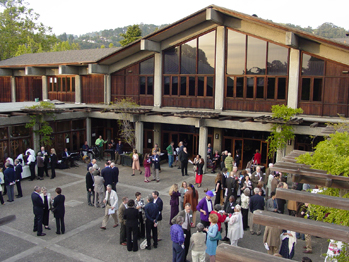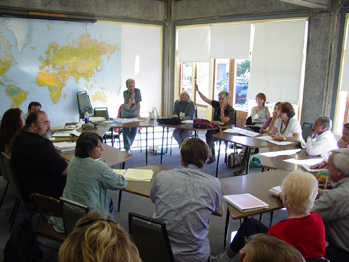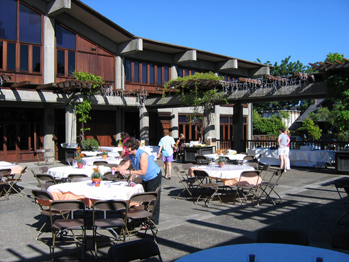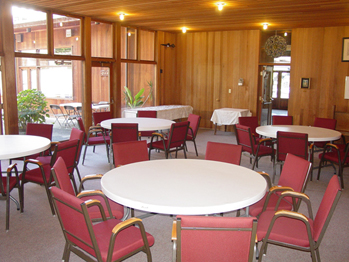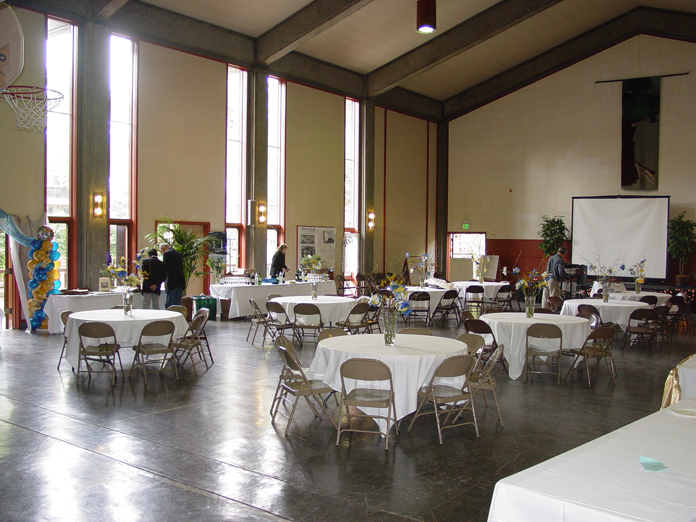St. John's Presbyterian Church
has a rich architectural heritage in Berkeley. The Church serves the religious and aesthetic needs of the community. The design of the windows, copper roof, Redwood siding and paneling, timber wood trusses, exposed roof decking, and special lighting fixtures provide a historic connection to the old Julia Morgan building previously utilized by the congregation for many years. Several art works, stained glass windows, plaques and Inscriptions were removed from the old building and reinstalled into the present St. John's.
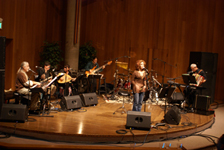
The chancel platform can accommodate many uses in addition to worship: concerts, lectures, drama, etc. The chancel furniture Is movable and can be stored In rooms directly behind the platform. The handcrafted oak podium was made by Al Dole, a 65-year member of the church.
As designed, the choir placement minimizes the effect of the choir as a performance group and emphasizes its role as part of the congregation. Walls surrounding the organ are of concrete with redwood covering for acoustical and structural effects.
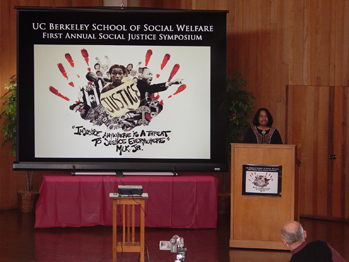
In January 1972 the firm of Ostwald and Kelly was selected to design the new Sanctuary. Construction by E. Paul Kelly was begun in September 1973. On April 13, 1975, St. John's dedicated its new Sanctuary in memory of Mildred Campbell. The "Dalle de Verre" stained glass was financed by a hundred memorial gifts, and were designed by the Hogan Stained Glass Studios. The one-inch faceted stained glass design has many interpretations, and also stands alone as a colorful abstraction.
The three large windows facing Forest Avenue permit views into a garden and visual relief, while the high clerestory windows on the east and south walls provide ventilation and light. The roof juts out to overhang these windows, softening the sunlight entering the Sanctuary. Heat Is supplied by a hot water radiant system in the floor slab.
The concert grand piano, a Bösendorfer, is well-kept and a magnificent addition.
Off the Sanctuary, the Mildred Campbell Reception Room, separated by a rolling wall, ls designed to be used separately, or when overflow seating is needed. Campbell can seat up to 50+ people, or can be furnished with round tables to seat up to 30 people. A small adjacent kitchen is handy for refreshment handling. Campbell opens unto a patio, complete a young person's playarea, that can serve as additional space for receptlons.
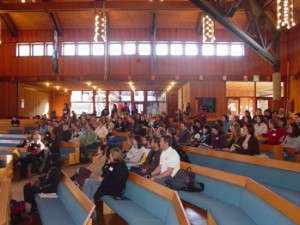
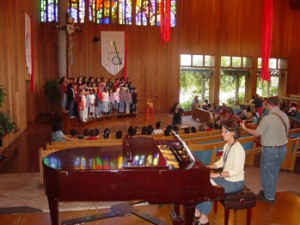
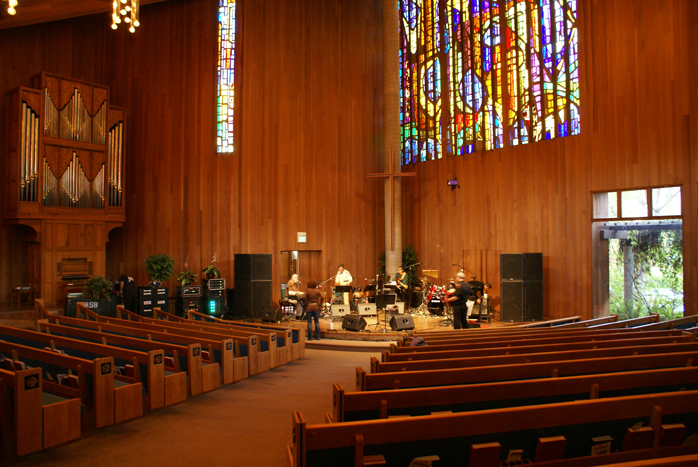
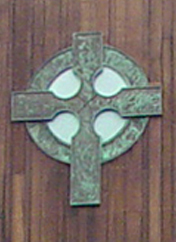
The Celtic cross on the west exterior facade is a gift from the Herbert L. Kimball and was created in copper and plexiglass by Carl Jennings
The large wooden plaques on the pulpit and communion table were designed by Victoria Stewart Kimball, and carved by her son, Stewart Kimball. The plaque on the pulpit depicts the descending dove of peace.
The Rose window at the south end of the Campbell Reception Room is a gift of Dr. and Mrs. James Pfister and was transferred from the former building,
